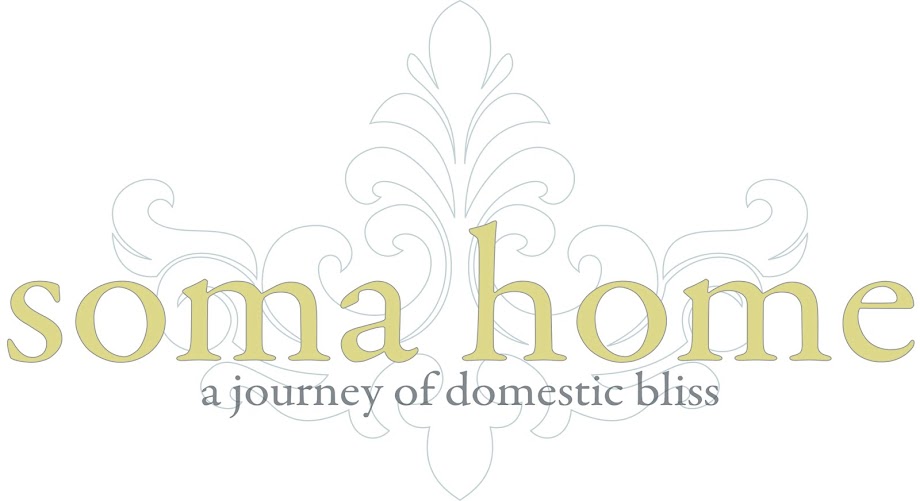I wanted to share with you the "before" images of our kitchen.
I didn't take pictures of the space before making changes, but here are a couple that were attached to our appraisal, they very much emphasize the room's need for improvement!  |
| {jealous of our hood? ;)} |
 |
| {don't refresh, you're seeing correctly. mustard yellow it is!} |
First thing we did was remove the doors to the wall cabinets. The room is small and by creating open shelving, we were able to add depth and remove some of the heaviness of all the dark wood. Anyway, it's very lovely way to make ceramic and glassware objects of interest, why hide away such pieces? It's very European to have exposed shelving in the kitchen, though my personal inspiration is Jane Adler's "before" kitchen in "It's Complicated."
 |
| {I too love the ruffled fabric curtain beneath the counter, very French.} |
Here's what the space looks like without the doors; we needed to saw off a few wood pieces which supported the doors and have sanded and puttied the remaining cabinet framing.
(Waste not want not, the removed doors will be used to create shelving in the office and will be paired with antique cast iron brackets... or so I think!)
 |
| {better, right?} |
 |
| {hiding outdated appliances with pretty dishtowels!} |
We've since painted the space and I think you'll be very surprised by just how big of an improvement comes from a gallon of paint. I'm sewing cafe curtains that will hang half-height and am in search of a nice big rug that will cover the floor. Michael has plans to build a small utility table for the space and I hope to doctor-up flower boxes to hang outside the kitchen windows to hold our potted herb garden. I also intend to make a few small paintings for the space... but we shall see. (All this will require me to break my Netflix addiction.) More to come!

No comments:
Post a Comment